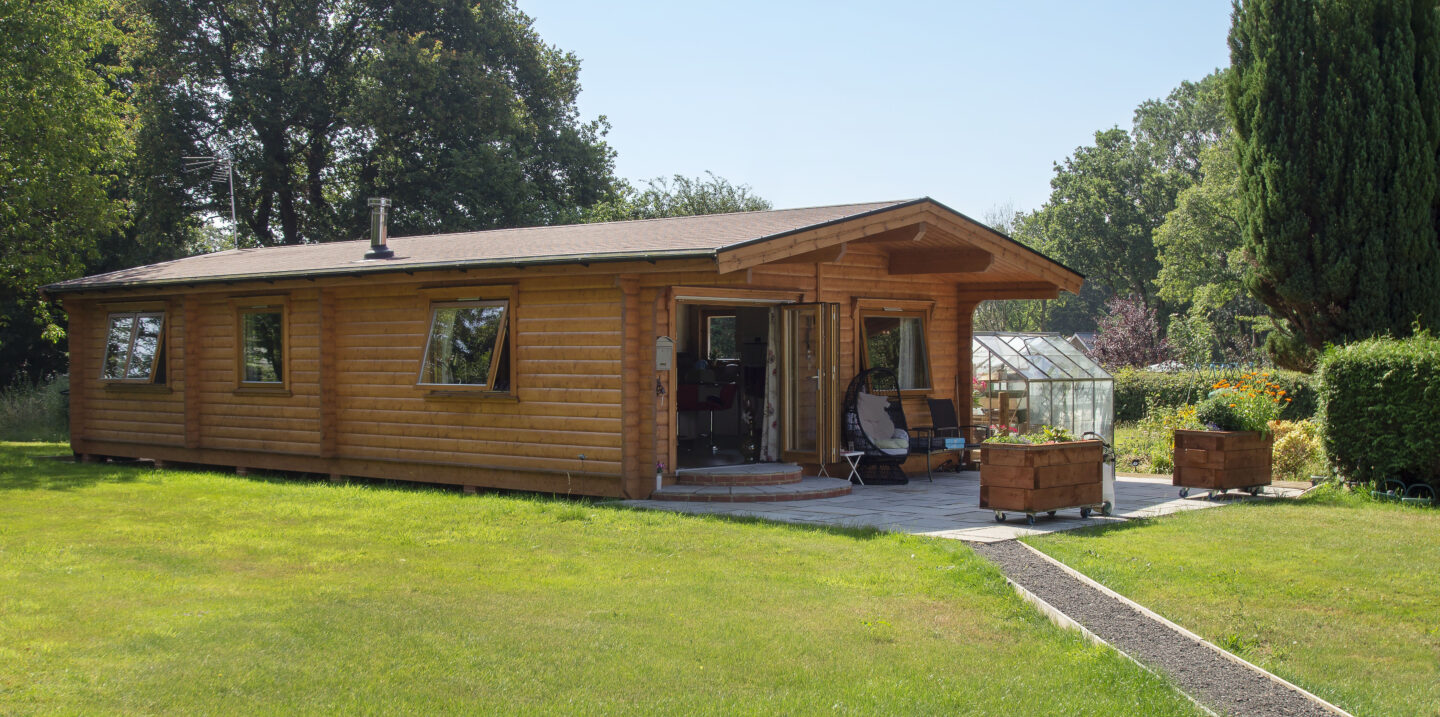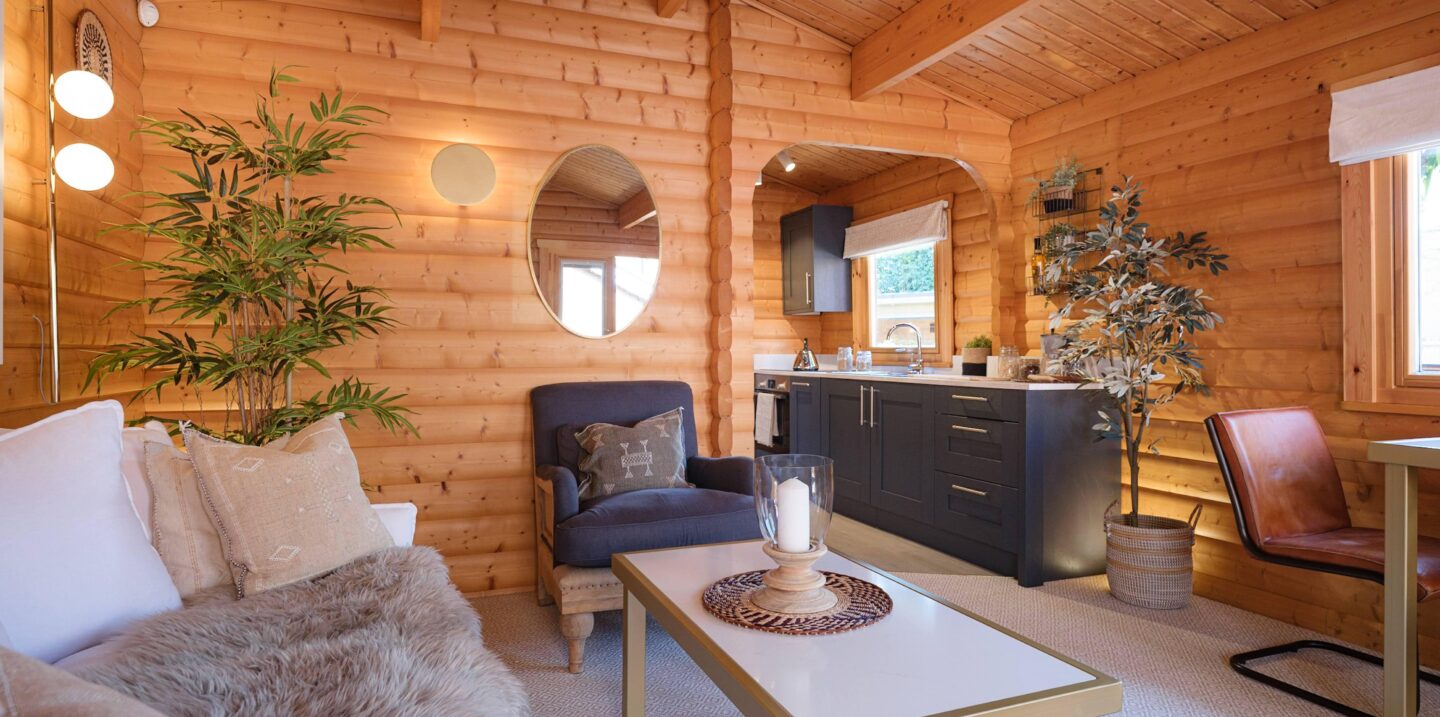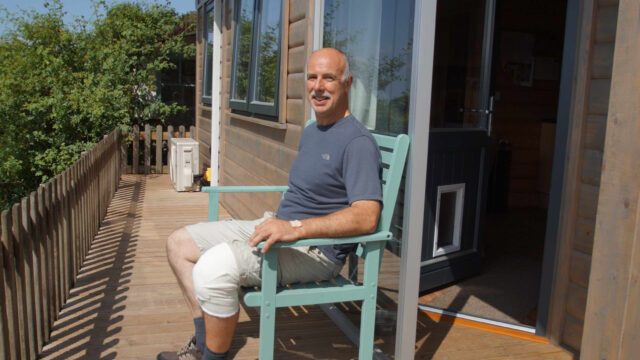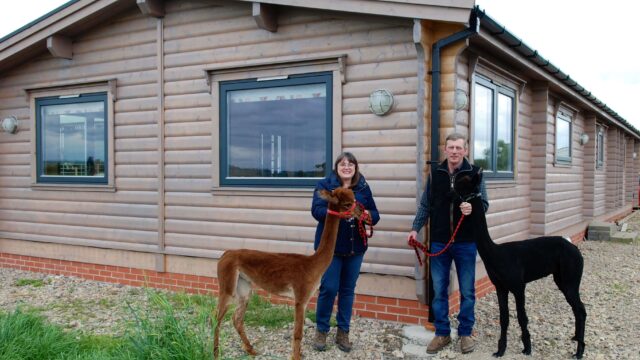

Sherwood 2 Bedroom Log Home / Annexe
The Sherwood Log Home is a fully fitted out two bedroom Family and Granny Annexe. Providing family or close friends with a versatile and independent living space. Our expert team have developed this home to give you a log home ready for occupation within weeks of placing your order. All aspects of planning, design and installation including kitchen, bathroom, lighting, electrical supply and plumbing are taken care of.
Traditional Wooden Log Cabin Design
Norwegian Log’s exclusive Timeless Traditional range of annexes have been specially manufactured in a traditional Norwegian style. The interlocking log construction creates a strong, draught free log home that makes for the perfect home for relatives of all ages. We have the flexibility to adapt all of our designs to suit your individual needs.
2 Double Bedrooms & Full Bathroom
Our two bedroom log homes are spacious and adaptable, perfect to accommodate family or close friends. The Sherwood contains two comfortable double bedrooms, a full bathroom and a large open plan lounge and dining area.
A Full Fit Out Package
The Sherwood full fit-out package includes installation of the kitchen, bathroom, electrics, and plumbing so that you can move in immediately.
What's included in the Sherwood Log Home?
- 2 comfortable double bedrooms, with enough room for a 4’6 double bed, wardrobes and bedside tables
- Spacious open plan lounge and dining room, offering enough space for a sofa, coffee table and full dining table
- Fully fitted kitchenette complete with oven, hob and extractor fan
- Stylish shower room equipped with an easy access walk in shower, toilet and sink
- Utility room housing your boiler with plenty of room for a washer and dryer
- Ample storage to keep your log home organised
- Complete lighting, power and heating installation
- Luxurious flooring throughout
- 6 thermally efficient double glazed windows
- Optional large decking area, perfect for outdoor seating

Log Home
360 Virtual Tour
Case Studies
The Norwegian Log team has been working to make dreams a reality for over 25 years.
Take a look at some of our work and happy customers.
Looking for a structure only Log Home?
Under special request the Norwegian Log team are able to design and install our luxury log homes as structure only. With a structure only Sherwood Annexe, you will receive on site assembly, all internal walls and doors, roof tiles and insulation, leaving the log home ready for internal fixtures and fitting.


The Sherwood Log Home
If you'd like to know more about the Sherwood log home, please complete the form below and we will get back to you as soon as possible.

 Exclusive Norwegian supplier
Exclusive Norwegian supplier




