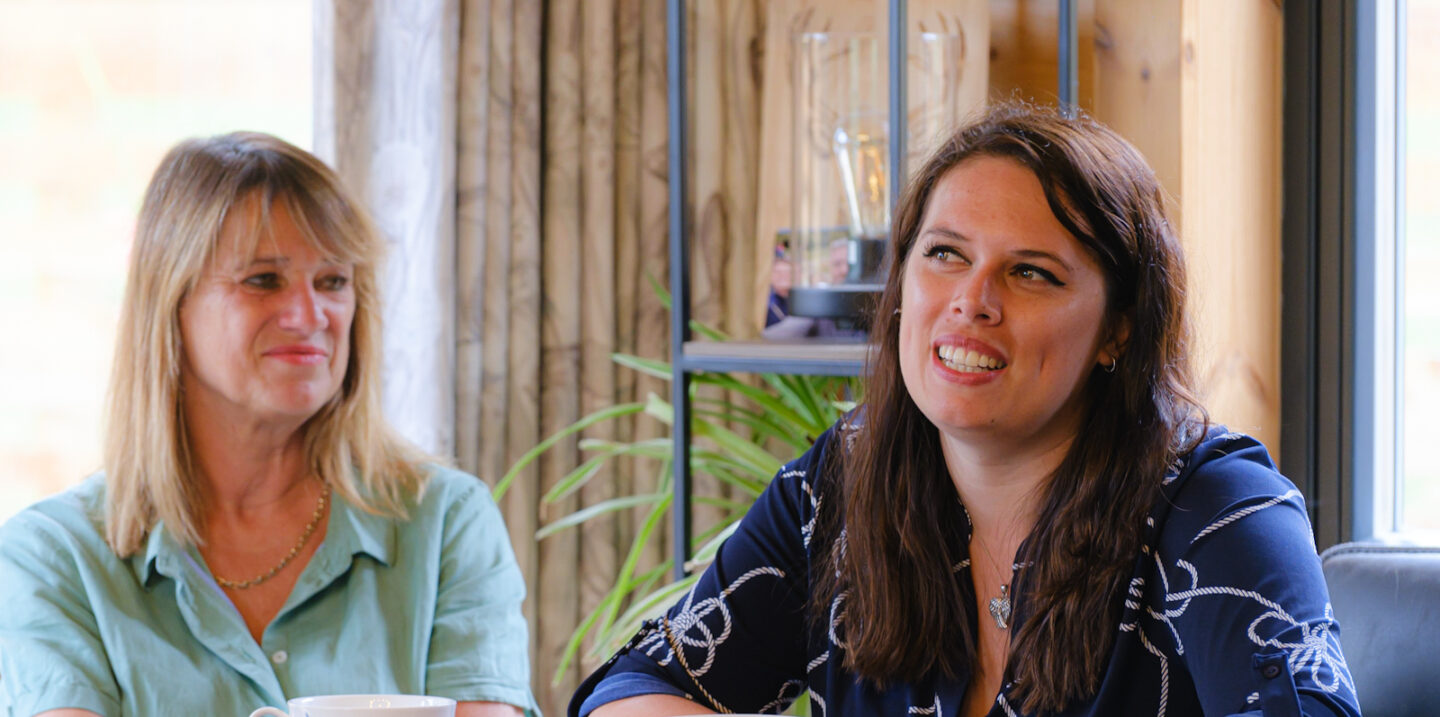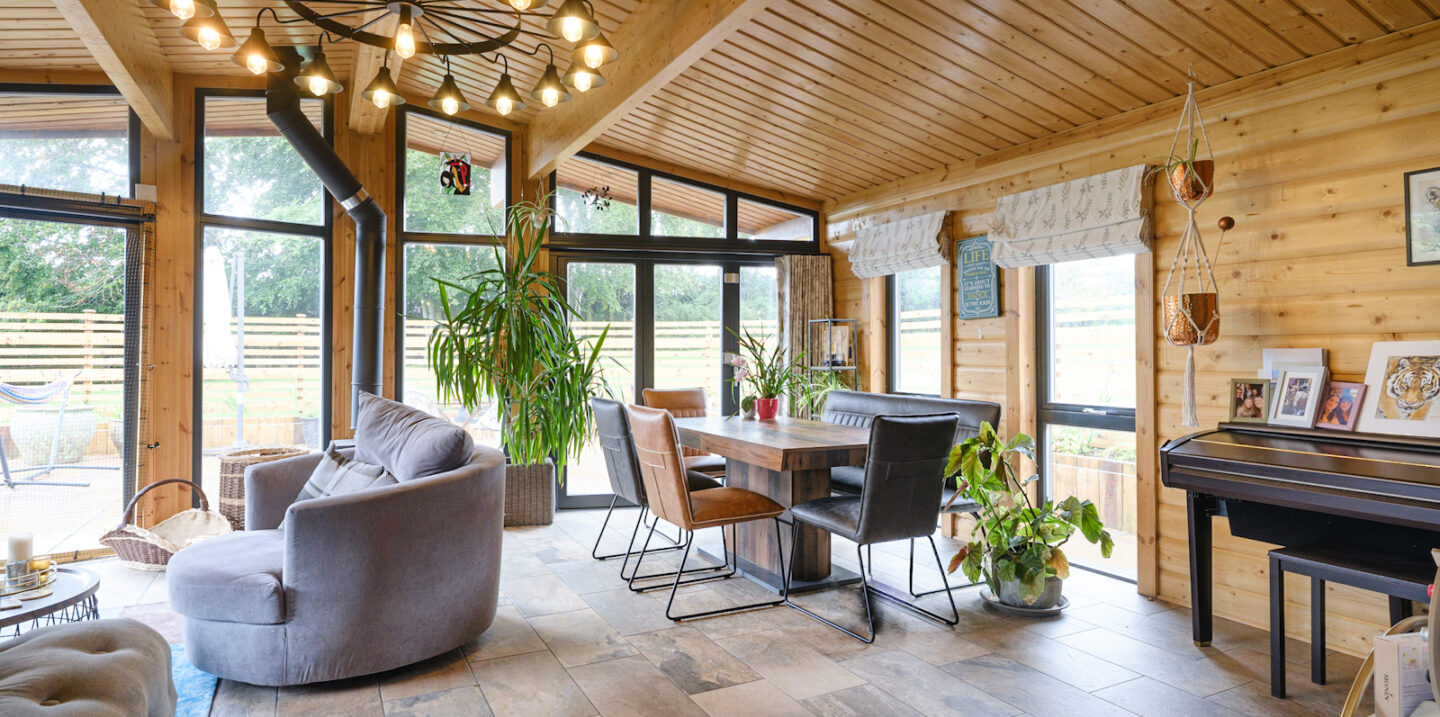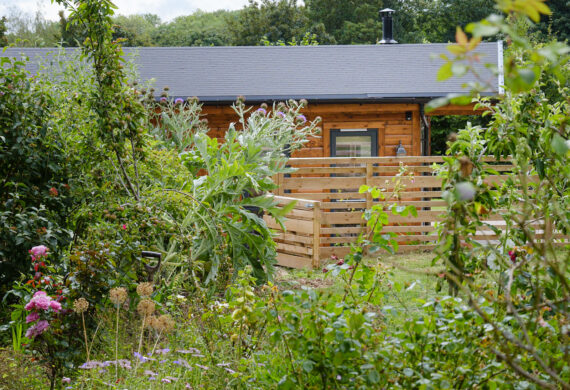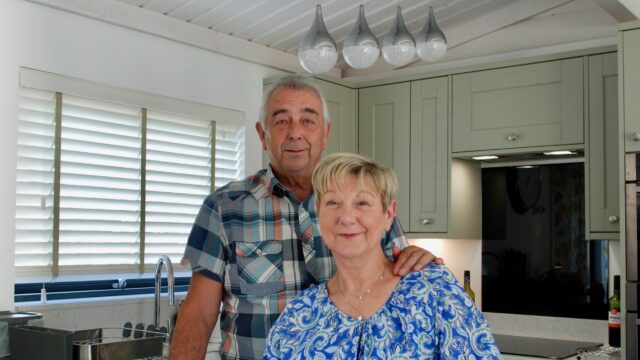

Generations Connected: A Log Cabin for Today and Tomorrow
Homes
It was love at first sight for the Cooke family when they discovered a spacious Edwardian villa, complete with paddocks and a stable, nestled in the picturesque Kent countryside. “We spotted the house while out on a bike ride. My dad slipped a note through the door, and that evening, the owner replied with a simple, ‘Make me an offer’,” daughter Holly fondly recalls.
This cherished home, tucked away at the end of a narrow lane, has been a part of their family’s story for 15 years and now welcomes a smart, new contemporary neighbor – Holly’s delightful two-bedroom Norwegian Log annex, thoughtfully placed at the edge of the expansive garden.
Following the sad loss of her dad, Holly and her mum Christine realised that combining their resources made perfect sense, especially given the high local property prices and the increasing cost of living. With four horses and beloved cats to care for, having two sets of hands on-site also offered invaluable practical support.
“To help with the horses, Holly was making the trip from her flat twice a day. At the time, she lived about a mile away, which always required careful planning. She’s always loved this property, so that’s when we started exploring the idea of adding an annex within the grounds,” Christine explains.
As avid skiers, both Christine and Holly appreciate the inviting atmosphere of a solid log chalet, leading them to research companies specializing in wood-built annexes. “Norwegian Log quickly rose to the top of our list for a couple of key reasons. The quality of their workmanship was immediately obvious, and the fact that their designs are modular, allowing you to move walls around as we’ve done here, was a huge plus,” says Christine. “Holly also fell in love instantly with the glass frontage. It’s a wonderful feature that prevents it from feeling like a simple box. It gives it a distinct, unique, and very stylish character.”
After visiting Norwegian Log’s show homes in Reading, the pair took their time to make a considered decision. “Norwegian Log gave us the space to think it through without any pressure. It wasn’t a pushy process at all. We had a couple of comparable quotes, and one of the competitors was constantly urging me to make a decision. Ed from Norwegian Log simply provided the information and allowed me the time to consider it carefully, which was just brilliant,” Christine explains.
Holly adds, “We wanted the annex to complement the Edwardian house, and we both love the warmth and beauty of natural wood. We chose Norwegian Log because of their exceptional service and the unique design, particularly the glass frontage, which floods the space with light and creates such a distinctive shape. The gable almost perfectly matches Mum’s house.”
Christine had previously explored the possibility of running holiday lets on the plot and had already obtained planning permission. “It was a pleasant surprise to discover that we could apply for an annex under the Caravan Act, as Holly is a relative and the structure is transportable. The planning process became remarkably straightforward, and I was happy to hand it over to Norwegian Log to manage for me,” she says.
To help finance the new annex, Holly sold her flat and added herself to Christine’s mortgage. “We have a joint mortgage and are tenants in common on the properties, ensuring that we are both legally protected and financially contributing,” Christine explains.
The energy-efficient annex boasts running costs that are less than a third of the main house, and the pair have calculated that despite opting for high-quality fixtures and fittings, along with extensive garden landscaping, its purchase cost is around 75% of a comparable new-build house. “We wanted a quality home, something that would last for generations to come,” she adds.
“It was important to me that I remained on the property ladder. When we eventually switch homes, I can take over as much of the mortgage as possible, which will coincide with Mum approaching the end of her working life and retirement. I’m looking forward to having children, and she can be our on-site nanny,” Holly laughs.
Her gorgeous, contemporary home offers stunning views across the garden and neighboring fields. The standard Lillehammer design has been thoughtfully adapted to include a spacious open-plan living, study, and kitchen area, two comfortable double bedrooms, a family bathroom, and a dressing room. “You can easily adapt and change this living space. We’ve had 25 people for a party in here! I love it when we entertain. Everyone walks in and says, ‘Wow, this is amazing and so big!’” Holly shares. “When the Norwegian Log team were assembling it, I couldn’t believe how quickly it went up. Initially, seeing the footprint, I thought it might be too small, but it’s actually way bigger than I originally imagined. It’s like the Tardis!”
Christine adds, “Our friends are always surprised by how solid the floor and walls are. We loved seeing the huge pile of logs arrive by lorry and watching the crew assemble the cabin, literally log by log, from the ground up. It only took 10 weeks – much faster than building a traditional bricks and mortar house."
With her mum living just across the lawn, the pair often meet for breakfast, and if one runs out of milk, the other is likely to have some to spare. They also enjoy the convenience of a quiet gin and tonic in the evening without anyone having to drive home. “Now that we’ve made this move, life is so much easier,” Christine explains. “We both work full-time, and we can go away independently, knowing there’s always someone on the property to look after all the animals.”
The new annex has also future-proofed their lives in a thoughtful way. “We’ve even discussed what happens ‘when I’m no longer here,’ and I said, ‘Well, we can always revert to the holiday let plan,’” says Christine. “It’s perfect for generating a bit of extra income, or perhaps Holly will have a teenager by then who wants to move in, and we’ll just keep rotating it around the generations – from elderly parent back to teenage child, back to elderly parent. There are so many possibilities with this being on the property but separate.”
Her daughter agrees wholeheartedly: “This was always intended to be our forever place, and we’ve made it sustainable for the future. I absolutely love it; it just feels really homely, and I am very happy here.”

 Exclusive Norwegian supplier
Exclusive Norwegian supplier


