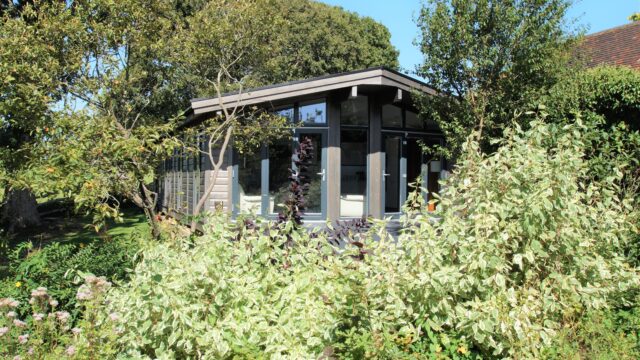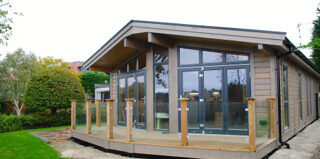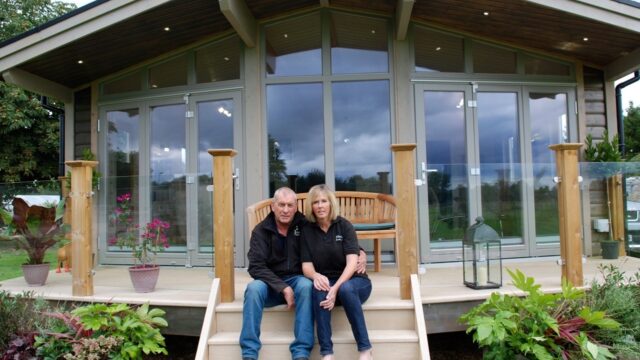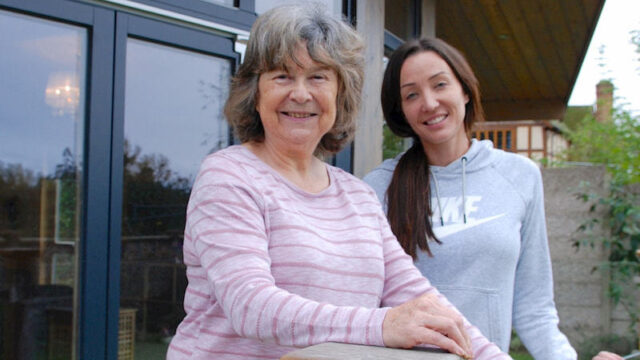Stavanger 2 Bedroom Log Cabin / Annexe
The Stavanger Log Home is a stylish fully fitted two bedroom Family and Granny Annex. Ideal for keeping loved ones close by when space is limited at home. It's larger size, makes it perfect for a family or two couples. Our expert team have developed this home to give you a log home ready for occupation within just weeks from ordering. All aspects of planning, design and installation including kitchen, bathroom, lighting, electrical supply and plumbing are taken care of.
Contemporary Log Cabin Design
The Stavanger Log Home offers a contemporary twist on the traditional Norwegian design. Combining a fresh, modern appearance with the strength and durability of traditional log home. We have the flexibility to adapt each of our designs to suit your individual needs.
2 Double Bedrooms & Bathrooms
Our two bedroom log homes are spacious and adaptable. The Stavanger contains two spacious double bedrooms, a separate bathroom and en-suite. Perfect for accommodating family and close friends.
A Full Fit Out Package
The Stavanger full fit-out package includes installation of the kitchen, bathroom, electrics and plumbing so that it can be occupied immediately.
What's included in the Stavanger log home?
- Contemporary glass fronted design
- Open plan living and dining room perfect for entertaining guests
- Master double bedroom with a full en-suite bathroom
- A second double bedroom with space for a wardrobe and bedside tables
- Complete bathroom with a full-sized bath, toilet & sink
- Full kitchenette complete with hob, oven, extractor fan and sink
- Utility room housing the boiler with plenty of space for a washer and dryer
- Complete lighting, power & heating installation
- Luxurious flooring throughout
- Ten double glazed windows
- Modern, double bi-fold doors

Log Home
360 Virtual Tour
Case Studies
The Norwegian Log team has been working to make dreams a reality for over 25 years.
Take a look at some of our work and happy customers.
Looking for a structure only?
Under special request the Norwegian Log team are able to design and install our luxury log homes as structure only. With a structure only Stavanger log home, you will receive on site assembly, all internal walls and doors, roof tiles and insulation, leaving the log home ready for internal fixtures and fitting.


The Stavanger Log Home
If you'd like to know more about our Stavanger log home, please complete the form below and we will get back to you as soon as possible.

 Exclusive Norwegian supplier
Exclusive Norwegian supplier





